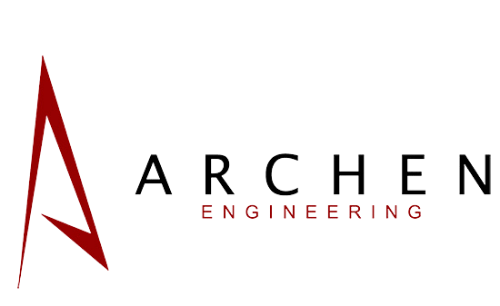MODENA HOTEL
Buildings
Description:
Mixed development building of 14 story area of 10,500 sqm, comprises office, retail and 239-room hotel, and public retail and restaurant spaces.
The hotel is located at the busy junction where underground train station meets with pedestrian bridges and giant overhead vehicular bridge. The site is an elongated triangular shape which is unavoidable for buildings to be planned along West and East orientation, therefore the main idea of the façade was designed to prevent heat gain from the sun.
The mullion was designed to be long and slim, it holds the tilted insulated glass panels and cast shades over the vision glass panels. The module of tilted glass panels form the zig zag façade which are straight at all sides and curved when facing the public plaza.
- Architectural Design.
- Interior Design.
- Overseeing the entire Project from start to finish
PROJECT
IMAGES
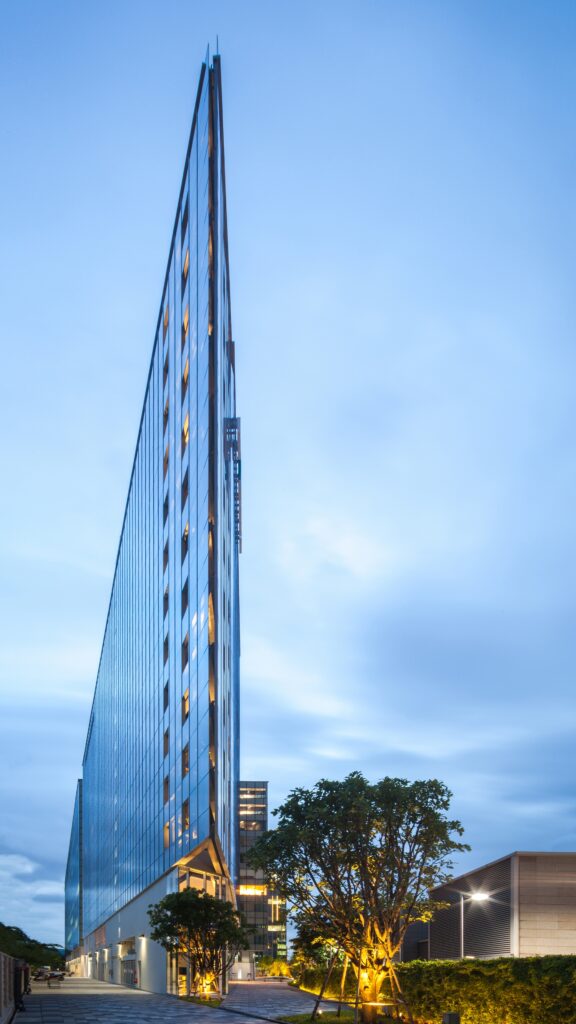
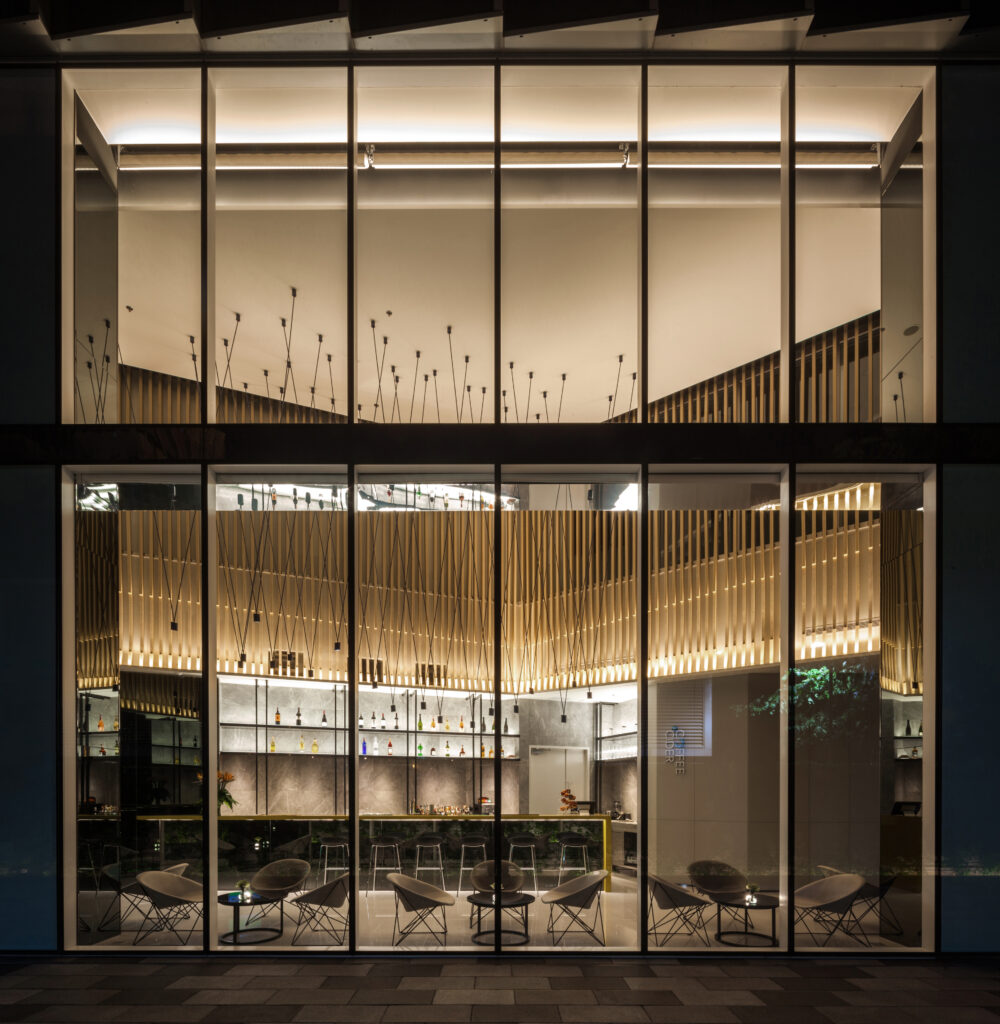
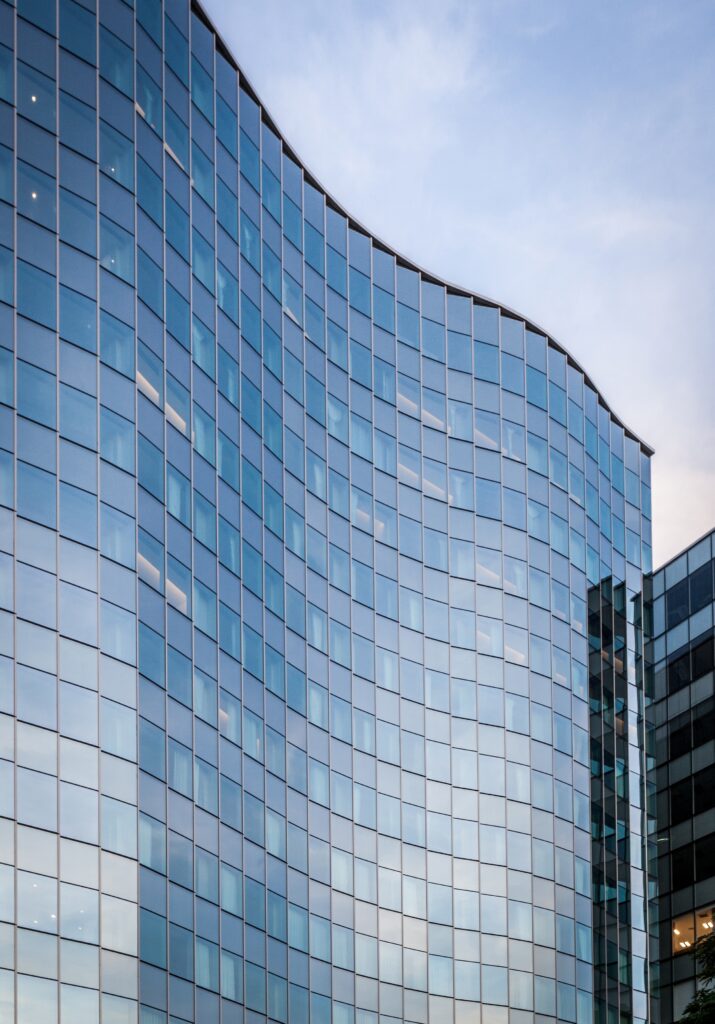
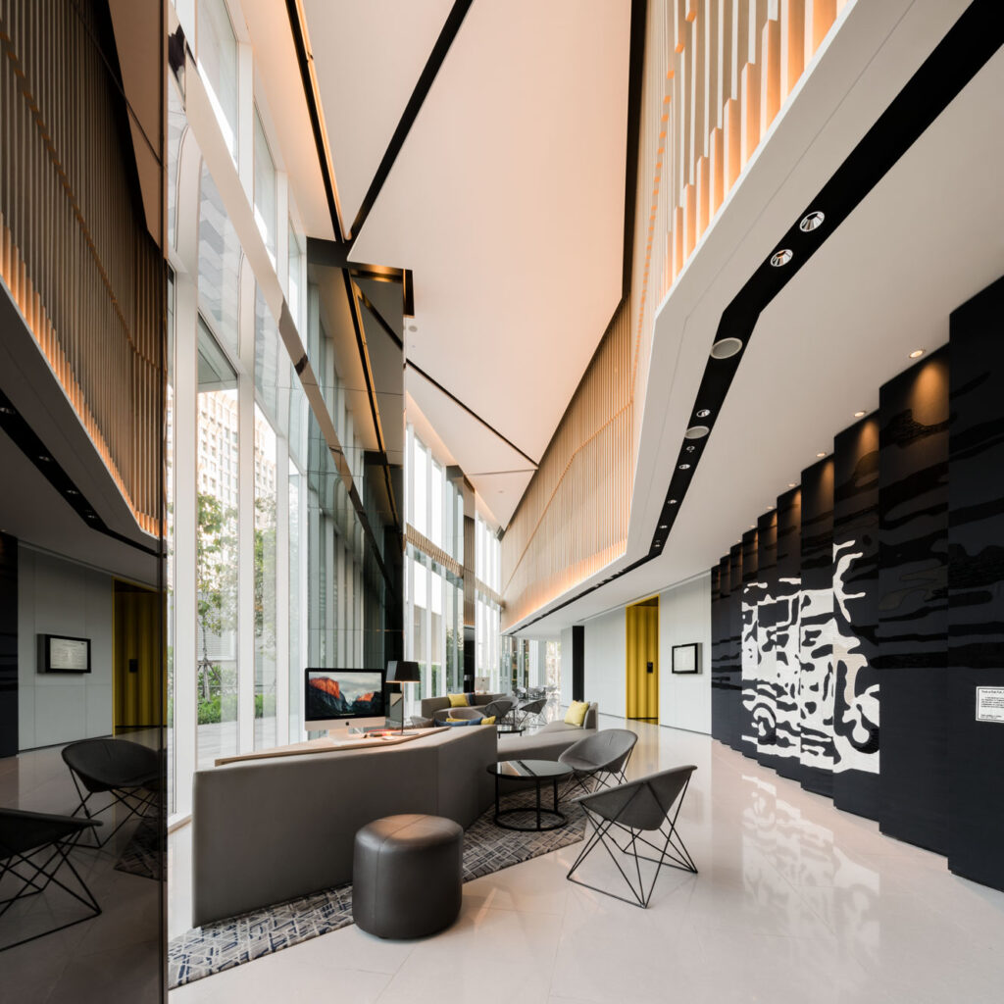
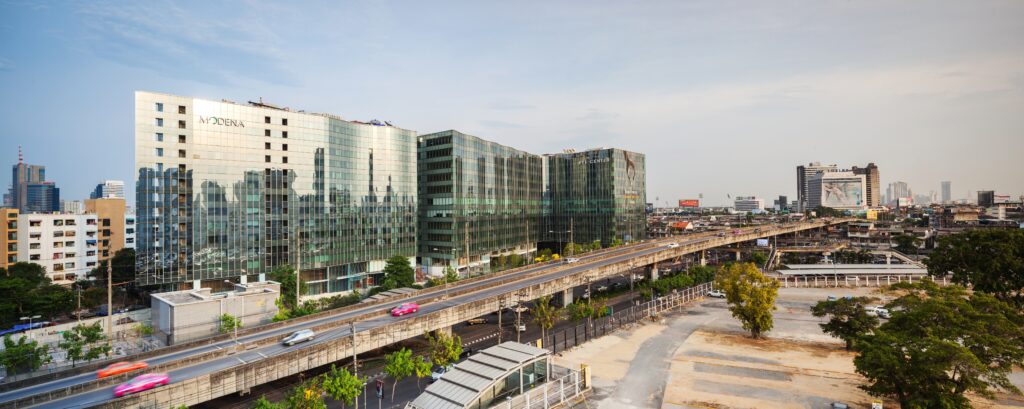
OTHER PROJECTS COMPLETED
LET'S WORK TOGETHER
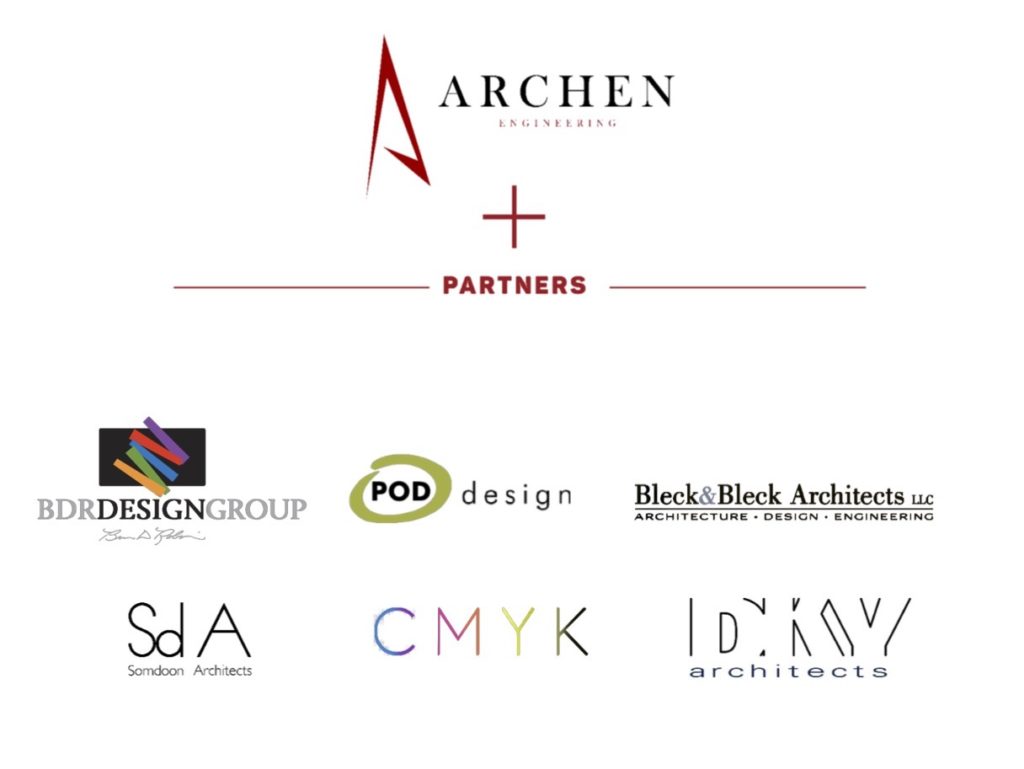
CONSULTANT
ENGINEERING
&
PROJECT MANAGEMENT
