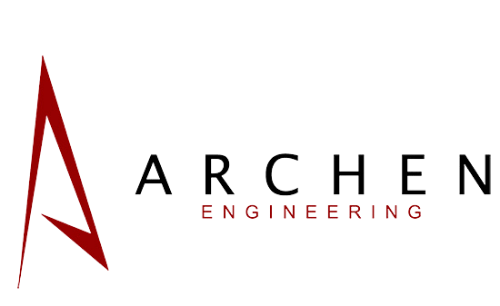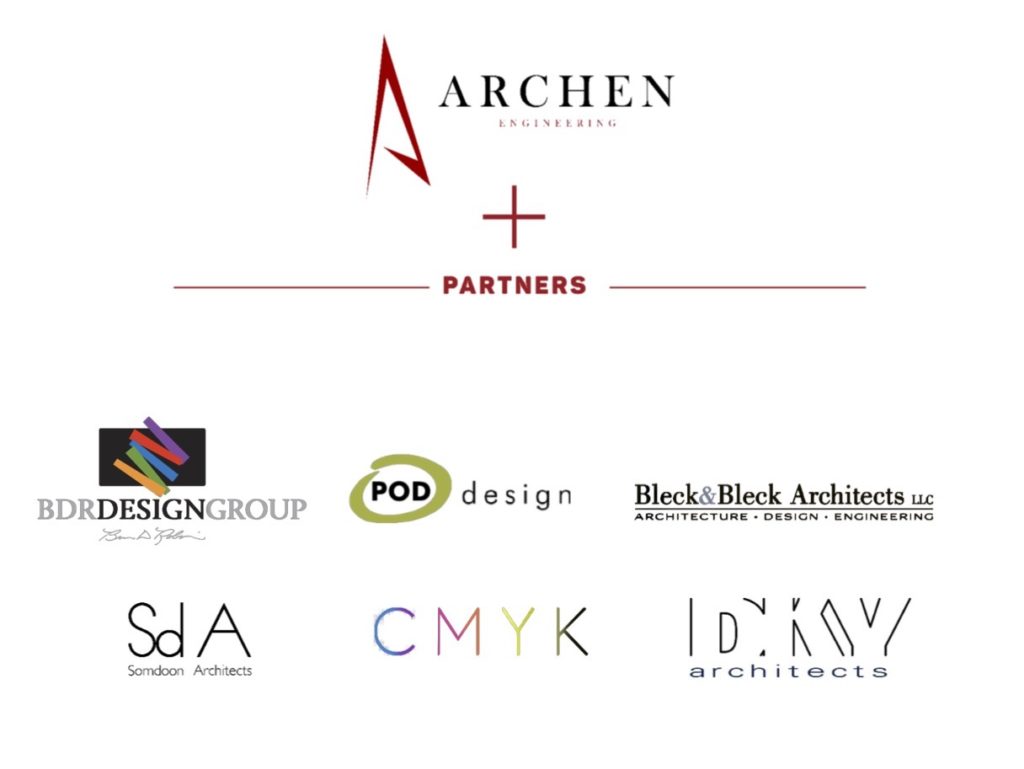

How do we aid our client and ensure the smooth running of the project?
Conceptual Designing is the design of interactions, experiences, processes, it is the point at which people, knowledge, products, services and operations meet the vision and limitless possibilities, each acting as a distinct color on the canvas of the designer.
Though grounded in more abstract thinking, conceptual design often sees the potential flaws in the product design idea early on in the development stage. Developing a design concept is the most “fun” part of design engineering. This is where your imagination can run free, and you can come up with new and creative ideas.
Special tools/ technologies we use during conceptual design activities.
2D SKETCHING: Using a 2D sketching tool allows you to draw your design in a freeform style, using just a mouse or stylus. You don’t need to be restricted by any design intend or arcs and lines. Instead, you are free to explore your initial concepts.
2D MODELLING: A 2D modelling tool will use drafting tools, including arcs and line, to give a clear breakdown of all the traditional breakdown views- side, top, bottom, cross-section.
3D DIRECT MODELLING: With a 3D direct modelling tool, you are able to drag, push, pull and reshape the design geometry as part of a direct modelling approach. This allows you to visualize your design, with little room for uncertainty.
3D PARAMETRIC FEATURE-BASED MODELLING: Using a 3D parametric feature-based modelling tool allows you to include the design intent within the model. It means that you have total control over all of the dimensions and parameters of the model.
As is clear, not every concept design tool is suitable for every job, but through a combination of interoperable and flexible tools, it is possible to have all of features and functions necessary to fully explore and develop concept designs.

