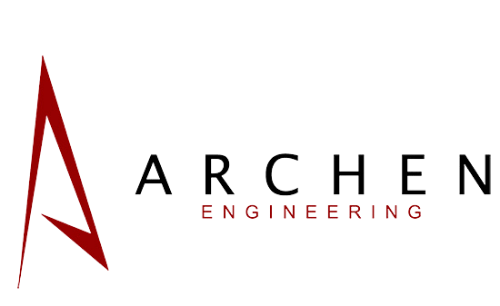Casa Park Nord
Buildings
Description:
Residential project of 2 units, built up area 300 sqm, the aim is to find a simple geometry that allows occupying most of the surface that can be built within a fairly irregular plot and complying with the urban regulations of the Gandia city council.
For better use of the plot, the uses are distributed over 2 floors, where the day stays are divided on the ground floor facing inward looking for the relationship with the pool, on the other hand, the part facing the street is isolated from outside noise seeking greater privacy, and the rest areas are located on the first floor.
The intention is to compartmentalize the spaces as is essential to make the most of the natural light that enters through the glass facades, for this reason solutions are proposed using the furniture itself from the uses of the house.
LOCATION : Valencia, Spain CLIENT : Private STATUS : 2019 -In realisation SCOPE :- Architectural Design.
- Interior Design.
- Overseeing the entire Project from start to finish.
PROJECT IMAGES
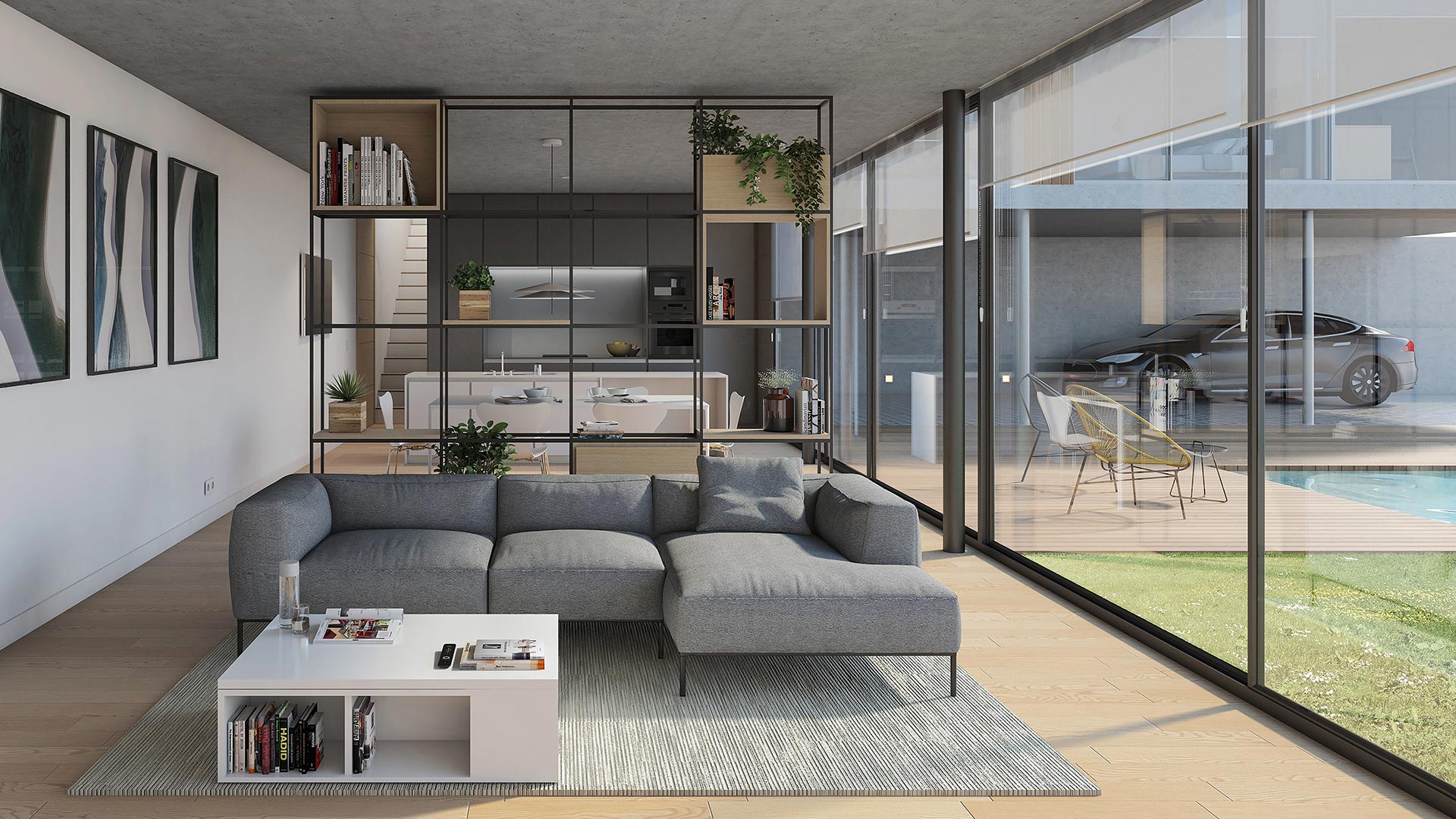
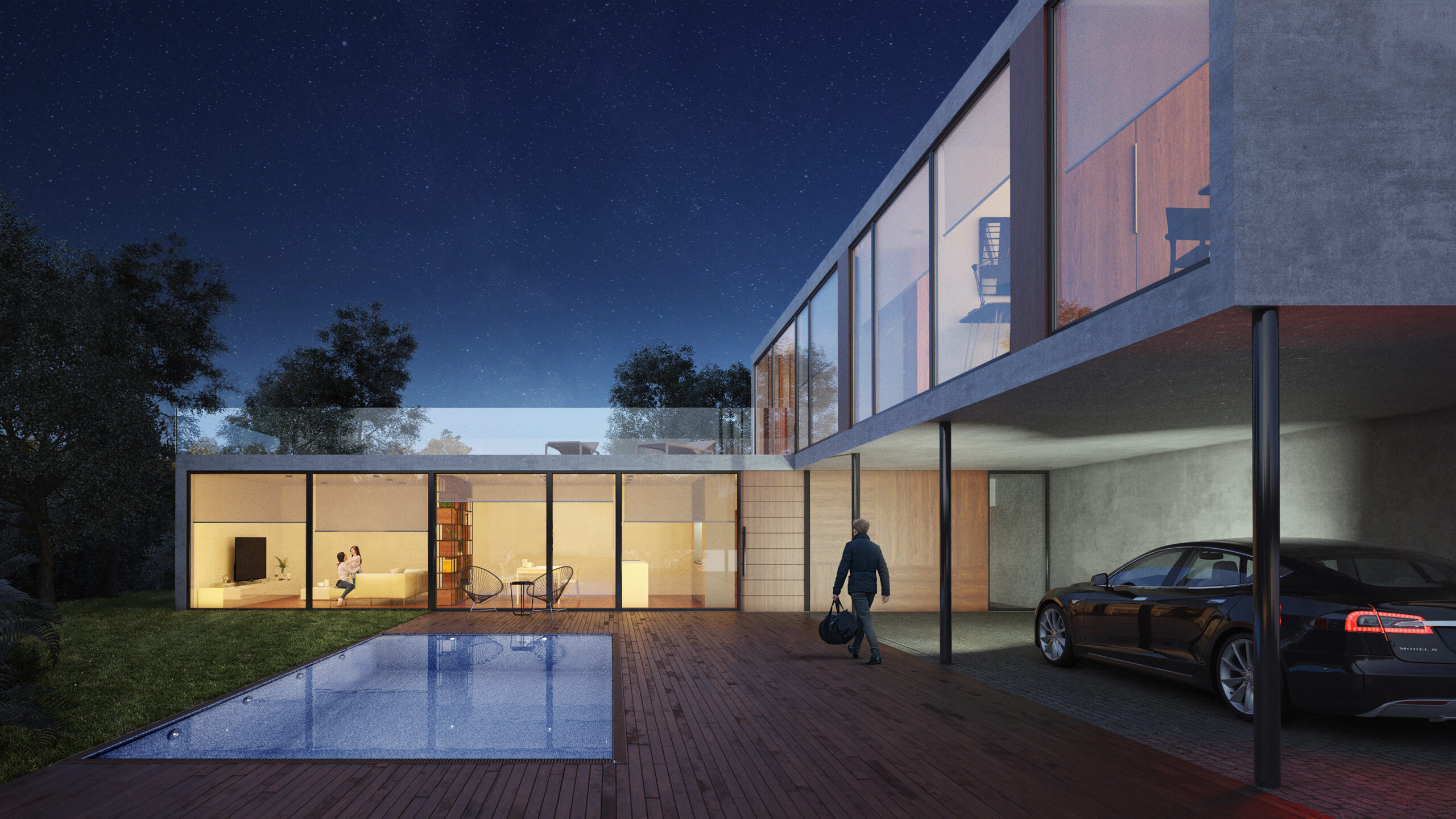
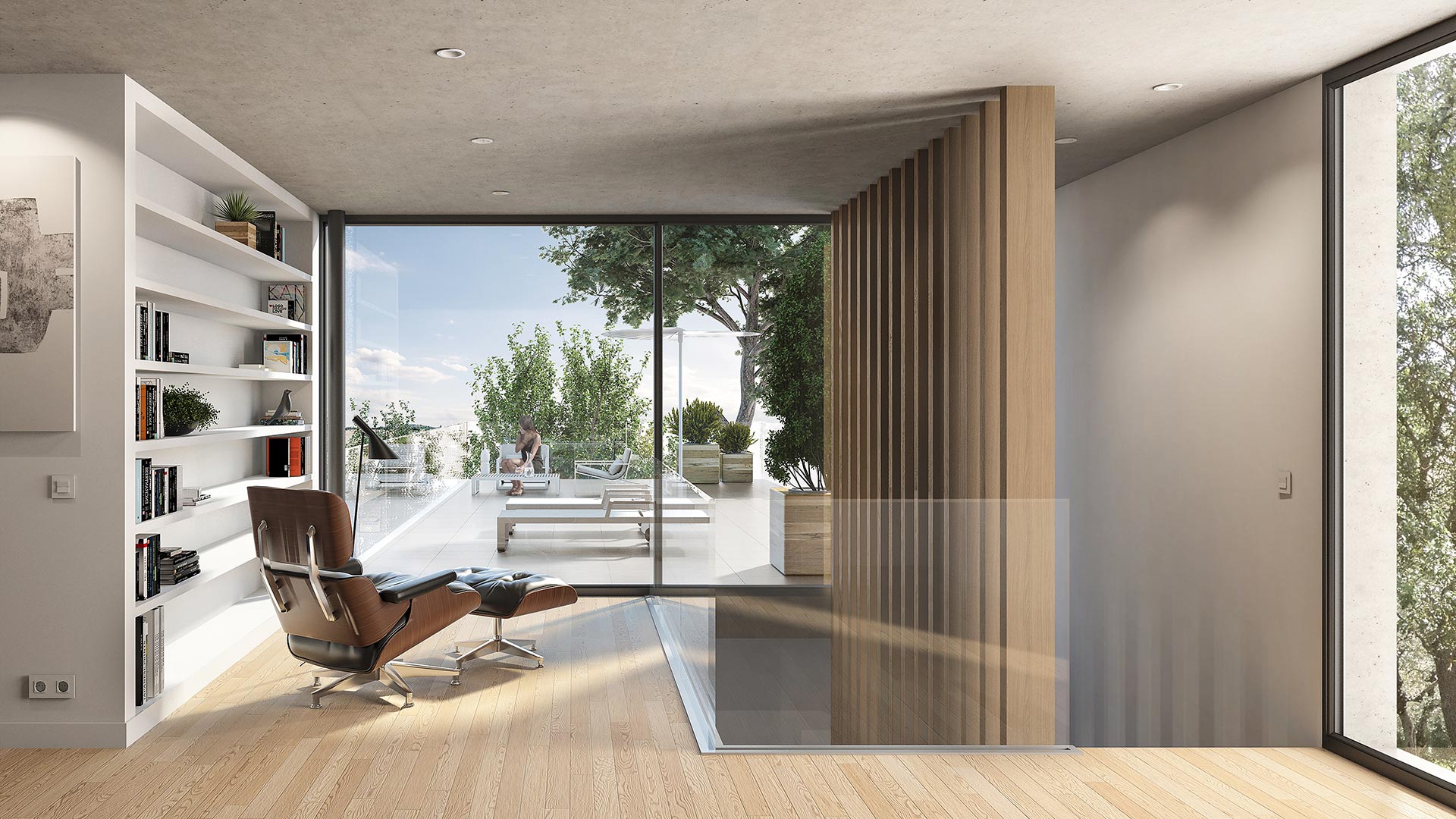
LET’S WORK TOGETHER
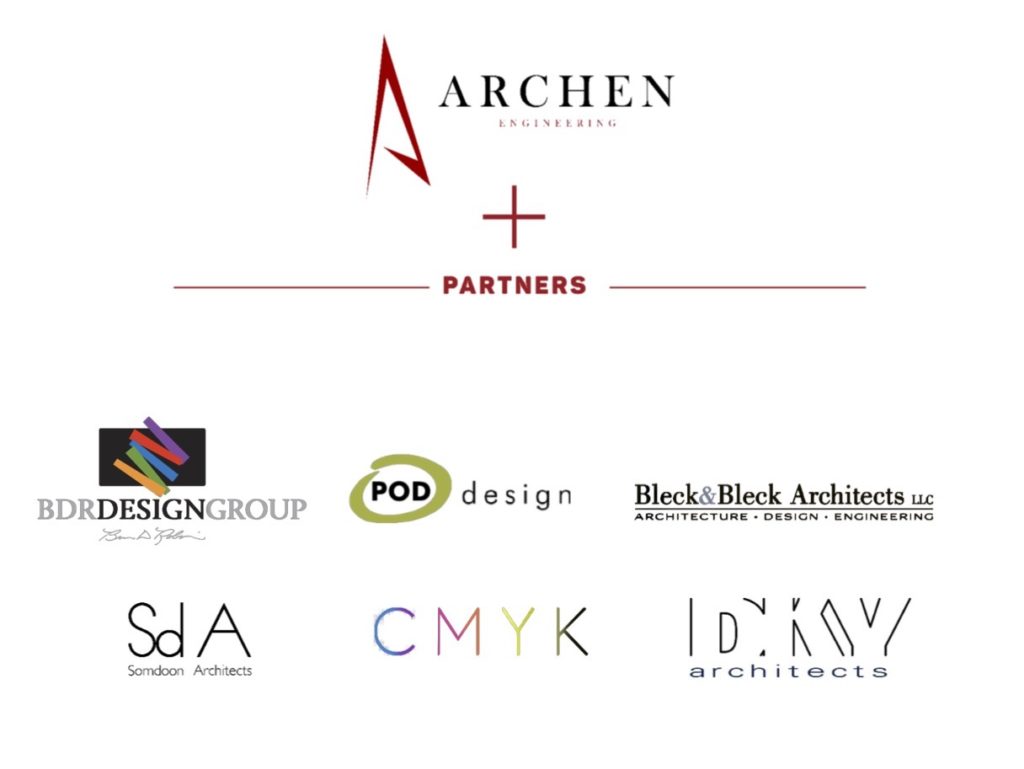
CONSULTANT
ENGINEERING
&
PROJECT MANAGEMENT
Work With UsCasa Park Nord
Buildings
Description:
Residential project of 2 units, built up area 300 sqm, the aim is to find a simple geometry that allows occupying most of the surface that can be built within a fairly irregular plot and complying with the urban regulations of the Gandia city council.
For better use of the plot, the uses are distributed over 2 floors, where the day stays are divided on the ground floor facing inward looking for the relationship with the pool, on the other hand, the part facing the street is isolated from outside noise seeking greater privacy, and the rest areas are located on the first floor.
The intention is to compartmentalize the spaces as is essential to make the most of the natural light that enters through the glass facades, for this reason solutions are proposed using the furniture itself from the uses of the house.
- Architectural Design.
- Interior Design.
- Overseeing the entire Project from start to finish.
PROJECT IMAGES

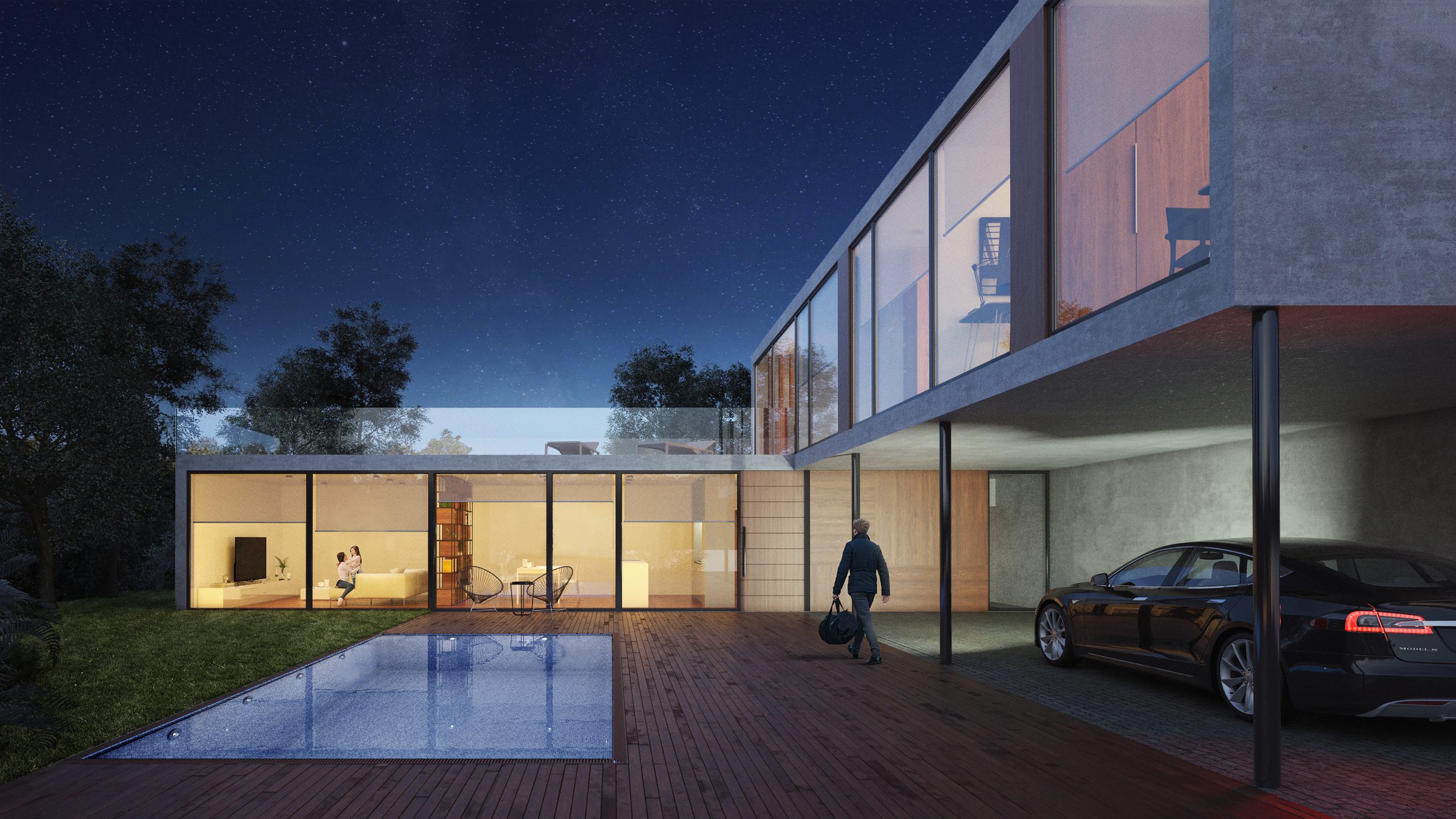
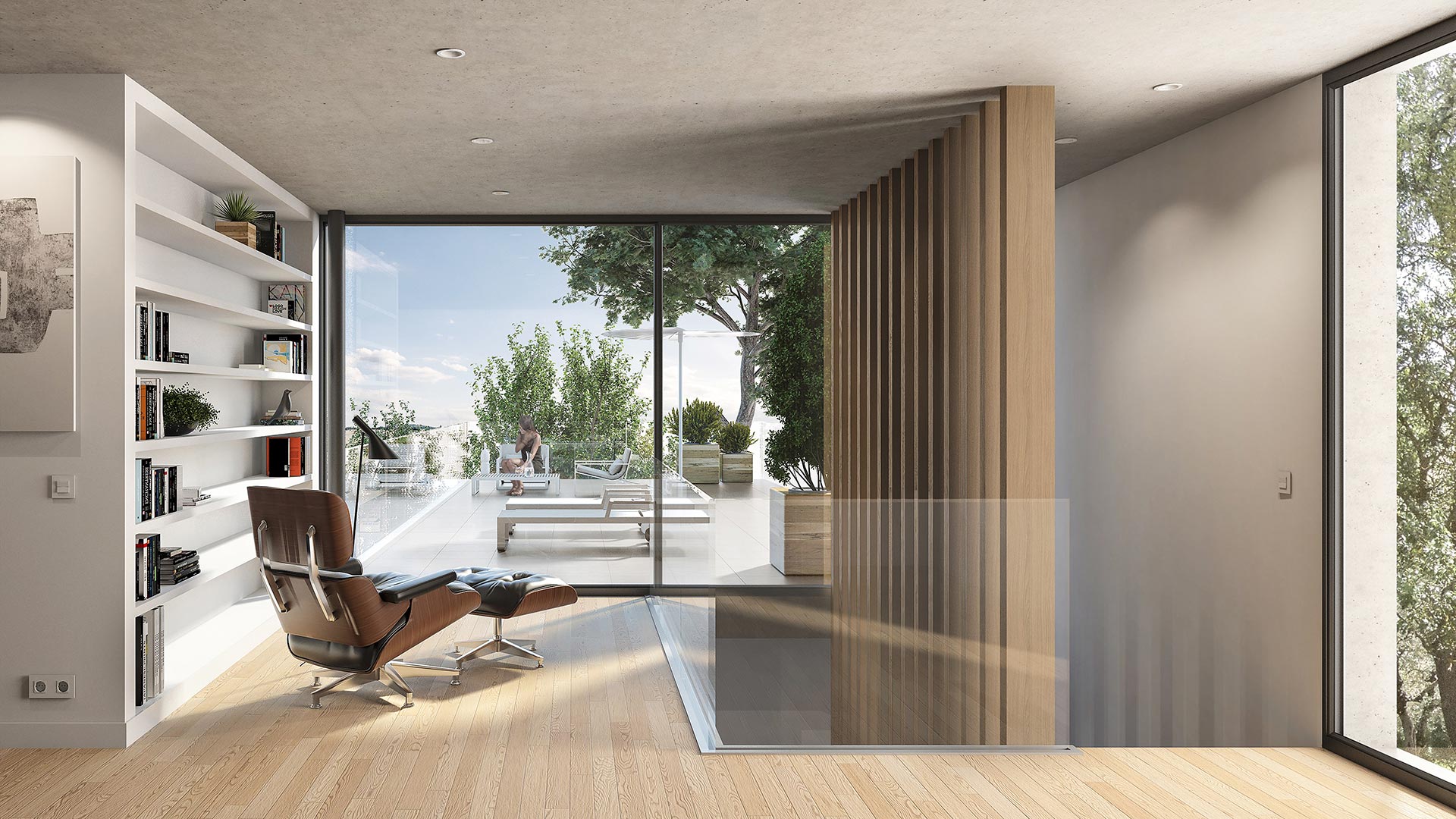
OTHER PROJECTS COMPLETED
LET'S WORK TOGETHER

CONSULTANT
ENGINEERING
&
PROJECT MANAGEMENT
